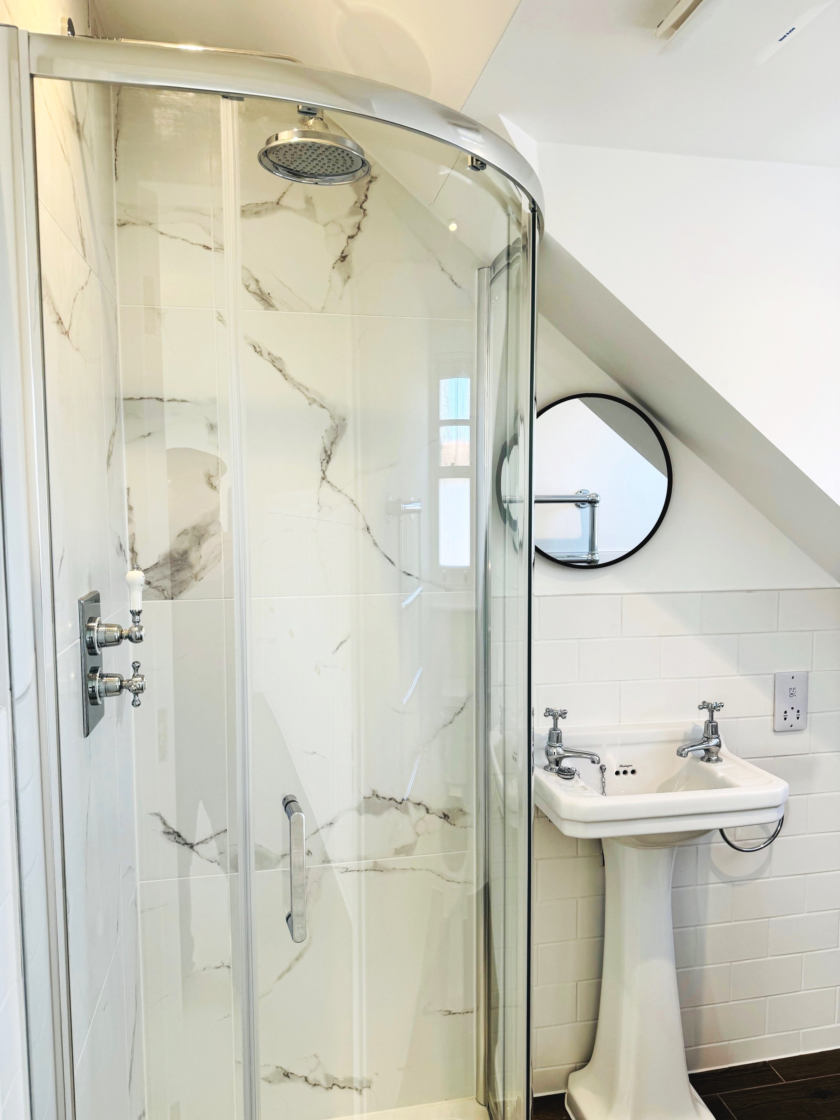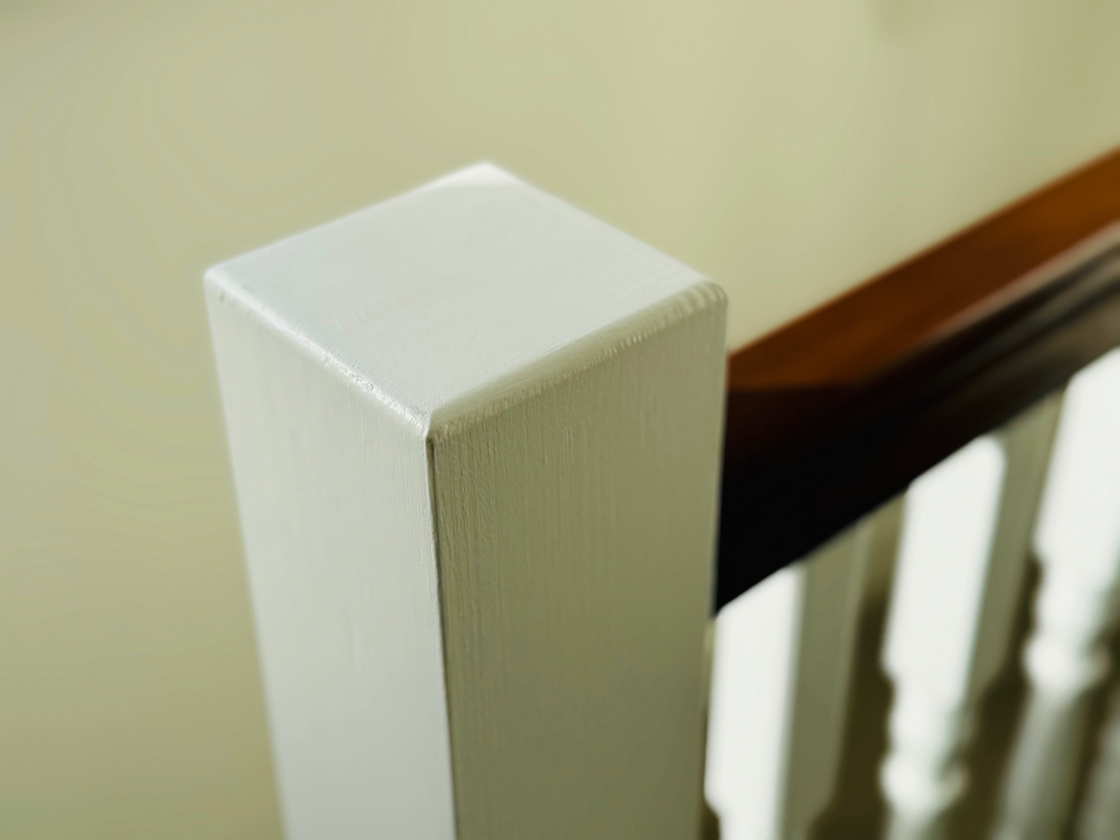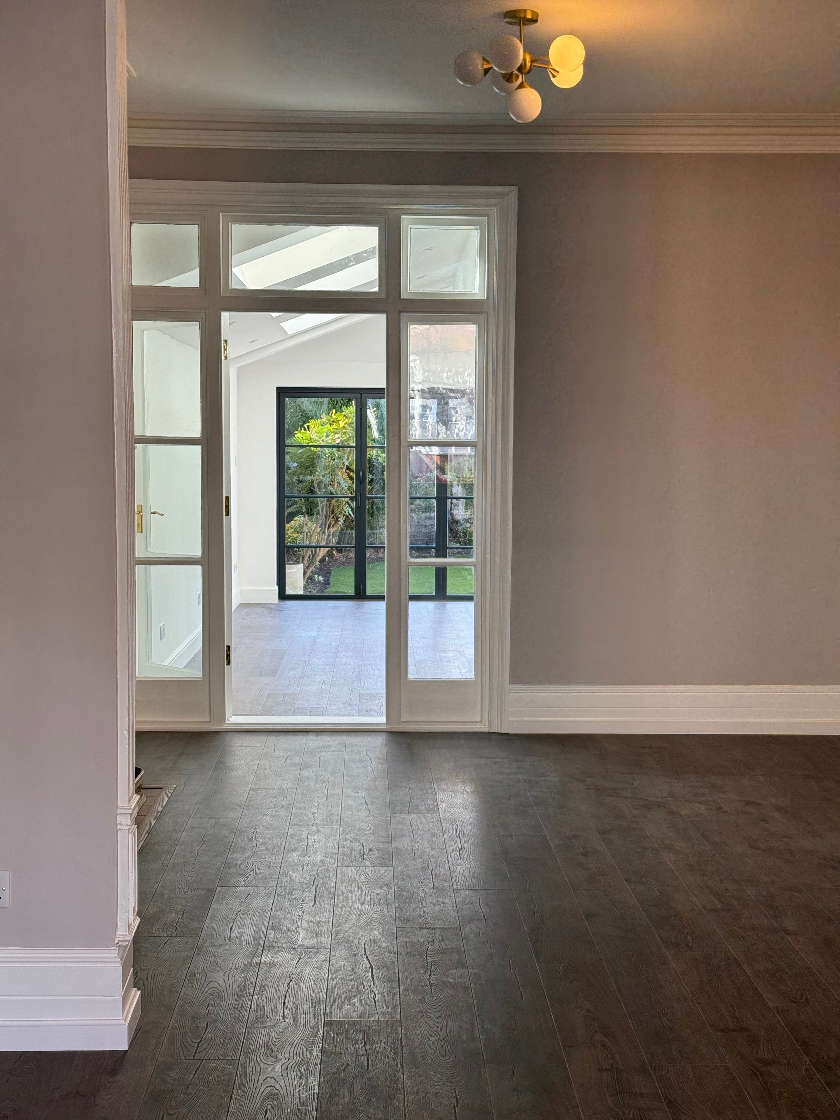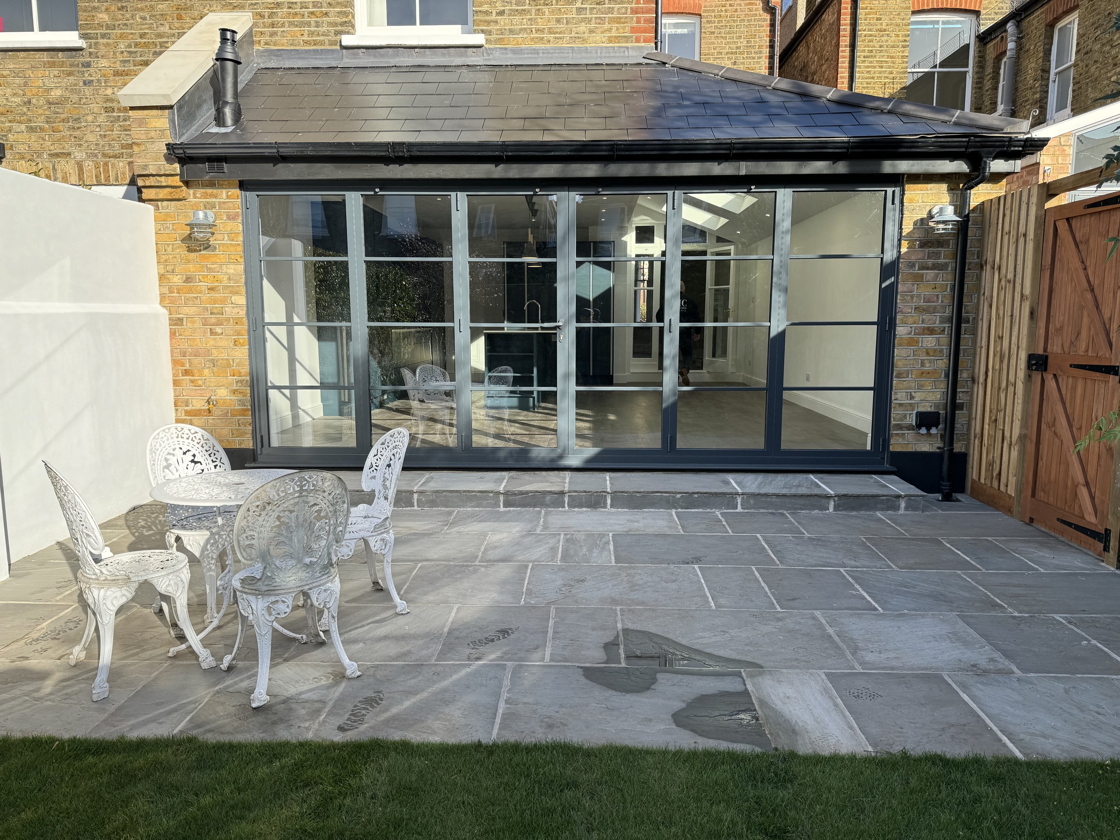Beautiful home refurbishment, mixing modern with original
This characterful family home in one of Kew’s sought-after roads was in need of extending and modernising from top to bottom — and BMC were only too happy to become involved.
The property was extended to the rear to create a vast, modern kitchen & dining area, featuring an innovative floating ceiling. The space was further enhanced with wall-to-wall bifold doors that open up to the newly landscaped and paved garden.
The loft was converted to provide a generous living area with detailed storage space under the eves. There is also an ensuite shower room which was enabled by the design of a period-matching dormer at the front of the house.
The first floor was completely renovated with the front bedroom featuring an ensuite shower room with inventive storage space. Equally imaginative is the under-stair cupboards for the washer and drier. The bedroom at the rear enjoys an adjoining shower/bathroom that makes use of the light grey marble wall tiles seen in the other bathrooms.
The ground floor reception rooms were opened up to create a stunning space, with a clear 60 foot route from front bay window to the garden at the rear.
The whole home was refurbished and decorated to a high standard, but retaining the attractive ceiling roses and cornice work.
New flooring throughout is further enhanced by beautifully-fitted, traditional victorian floor tiles that join the exterior path to the hallway.









































