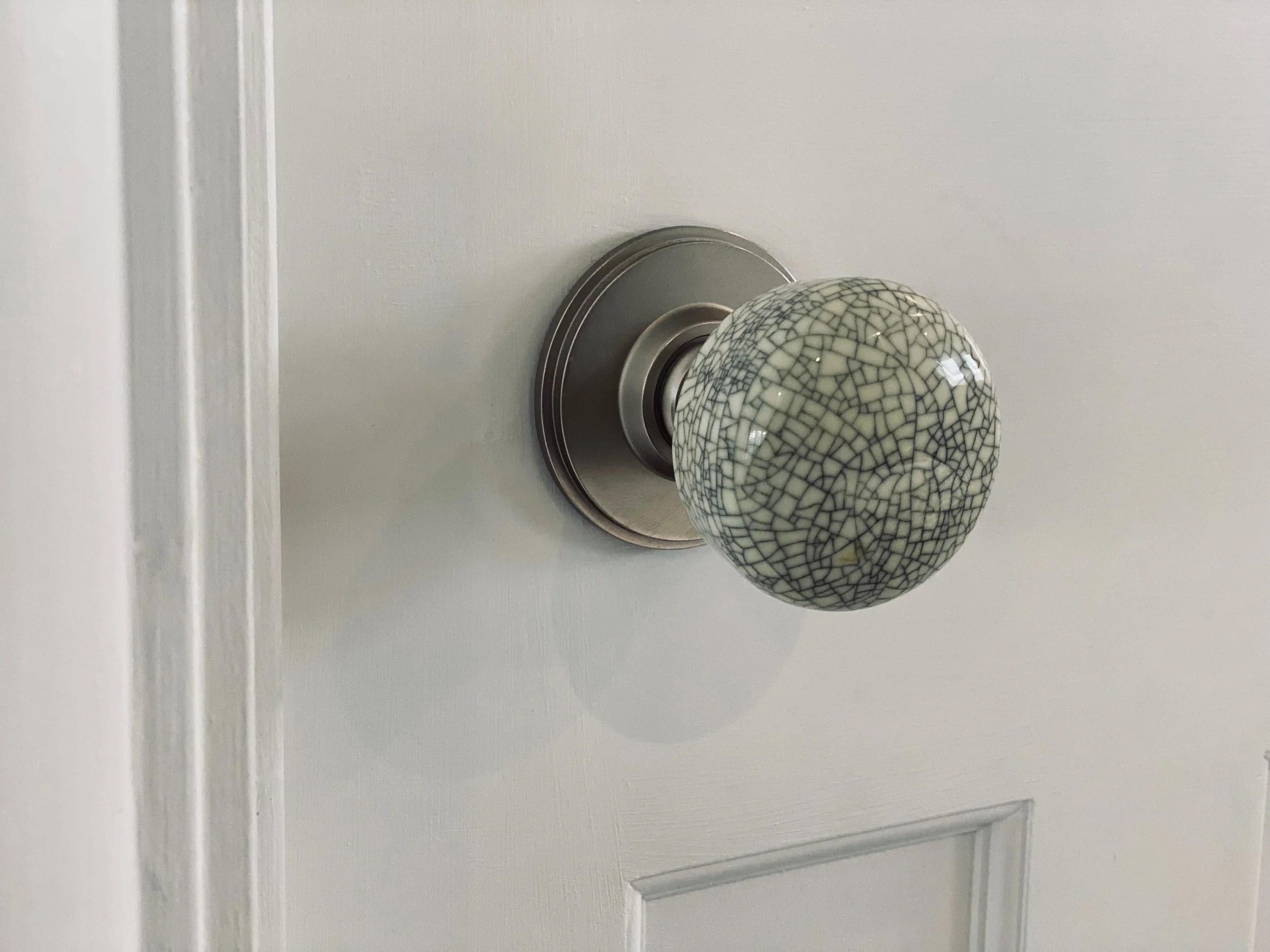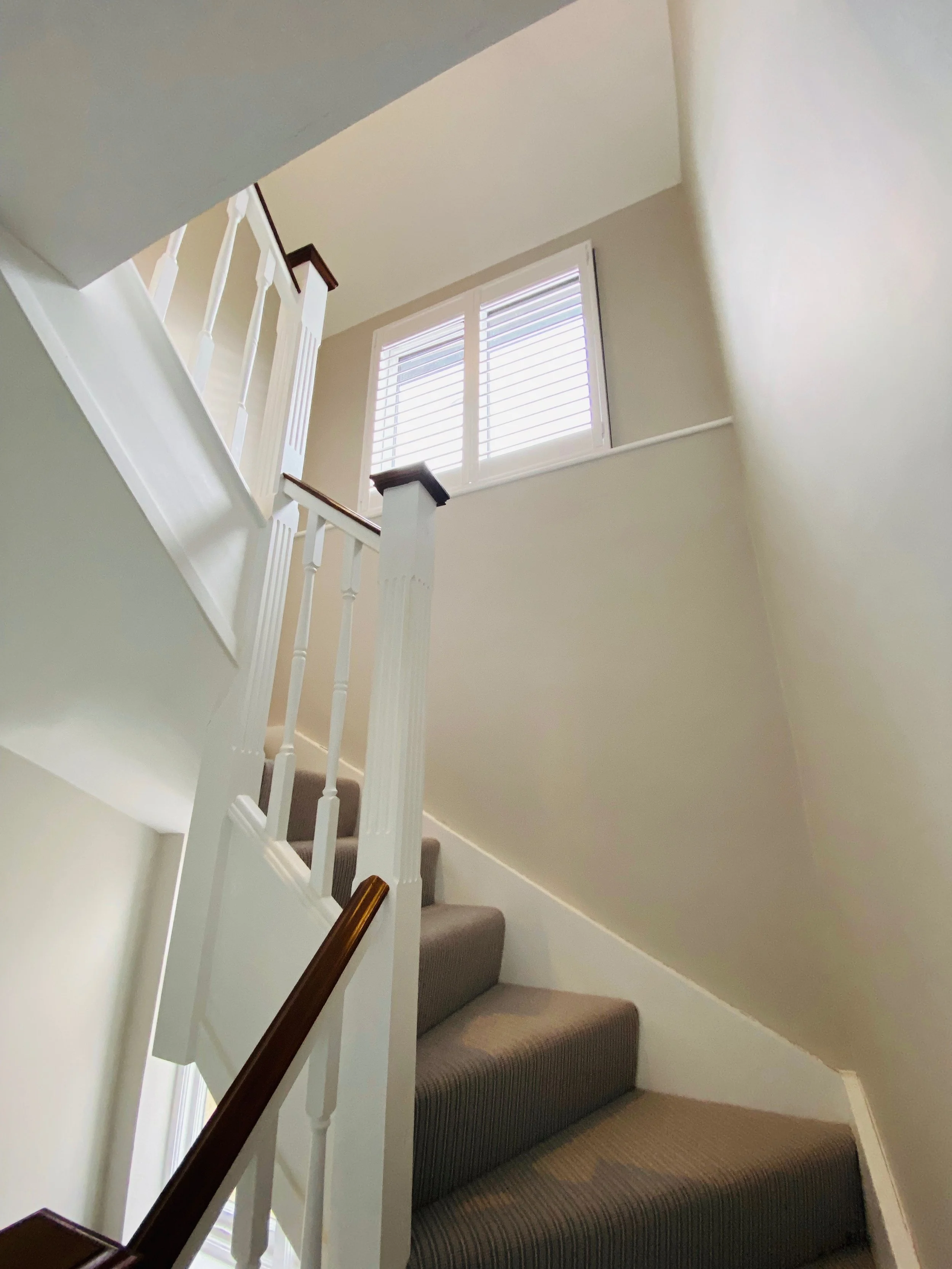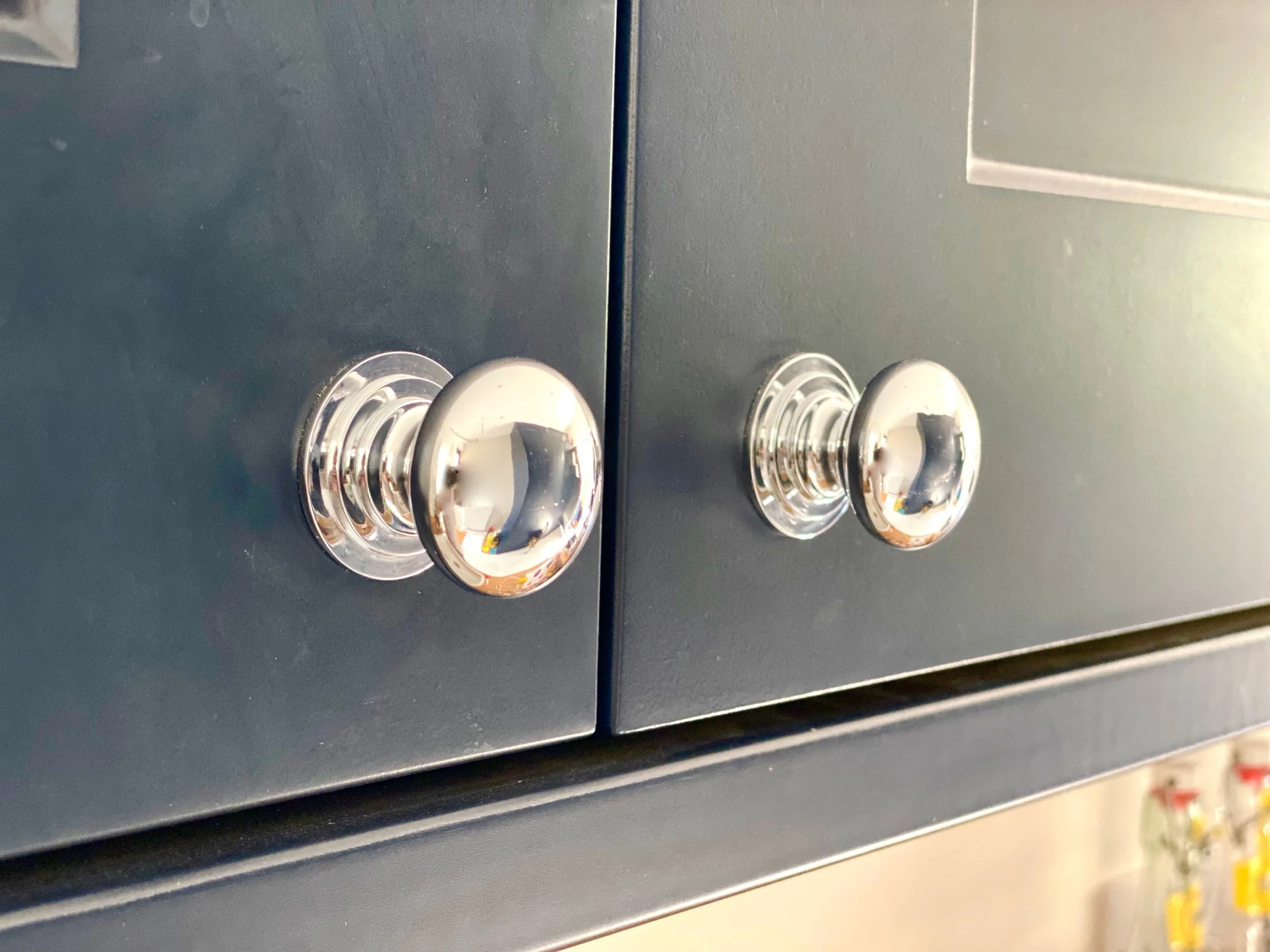Fabulous kitchen & dining area with unique parquet flooring.
To top it all,
an air conditioned loft.
The client’s brief to BMC was refurbish and reglaze an exiting rear extension. Firstly we suggested, to create better flow from front to back, that the whole of the ground floor should revitalised with new flooring.
The parquet flooring you see here is not wood, but ceramic. Apart from being hard-wearing, it is also a better conductor for the underfloor heating laid by BMC.
We were then able to create a beautiful kitchen in shades of blue and grey featuring innovative storage spaces.
A set or stairs leads up past a first floor bathroom, executed in striking green tiles to a well-appointed loft bedroom, (complete with air conditioning) and a compact en-suite.
The exterior front was also decorated by BMC Design+Build.





















